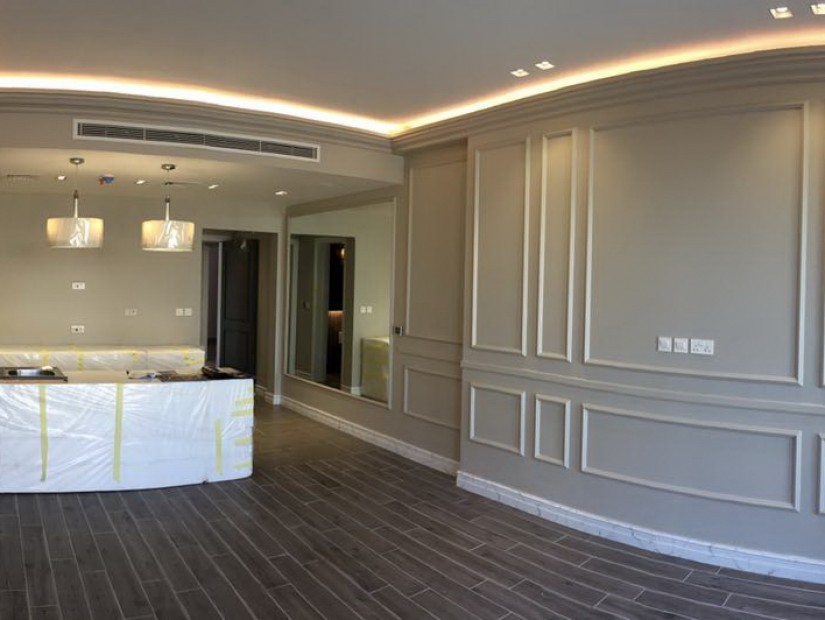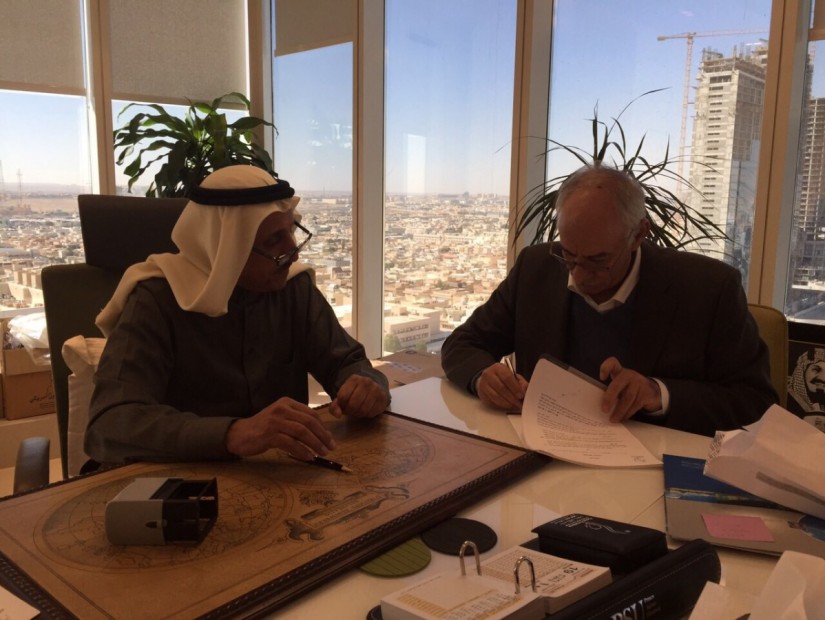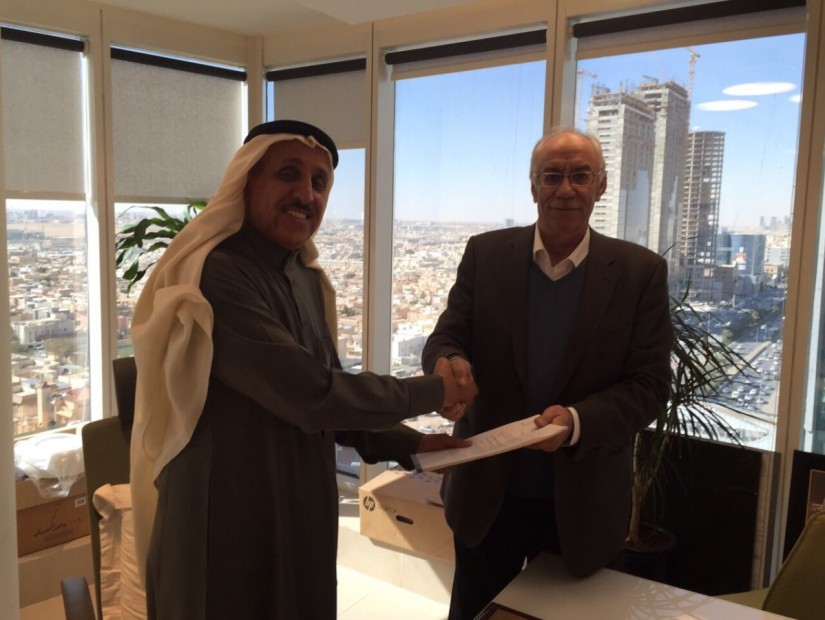Al Anoud Tower



DESCRIPTION
Al Anoud Tower
The project consists of thirteen floors, eight floors of the residence (apartments) with a total area of 6800 square meters (850 square meters for the role), a sports playground, gardens and children's playgrounds at the public site, reception and administration offices, a 180-square-meter multipurpose hall, 2 floors basement for parking and services, a health club and swimming pool in the tenth floor in addition to the services in the ninth floor and surface, a total area of the buildings project 13300 square meters on a land area of 2388.84 square meters.
